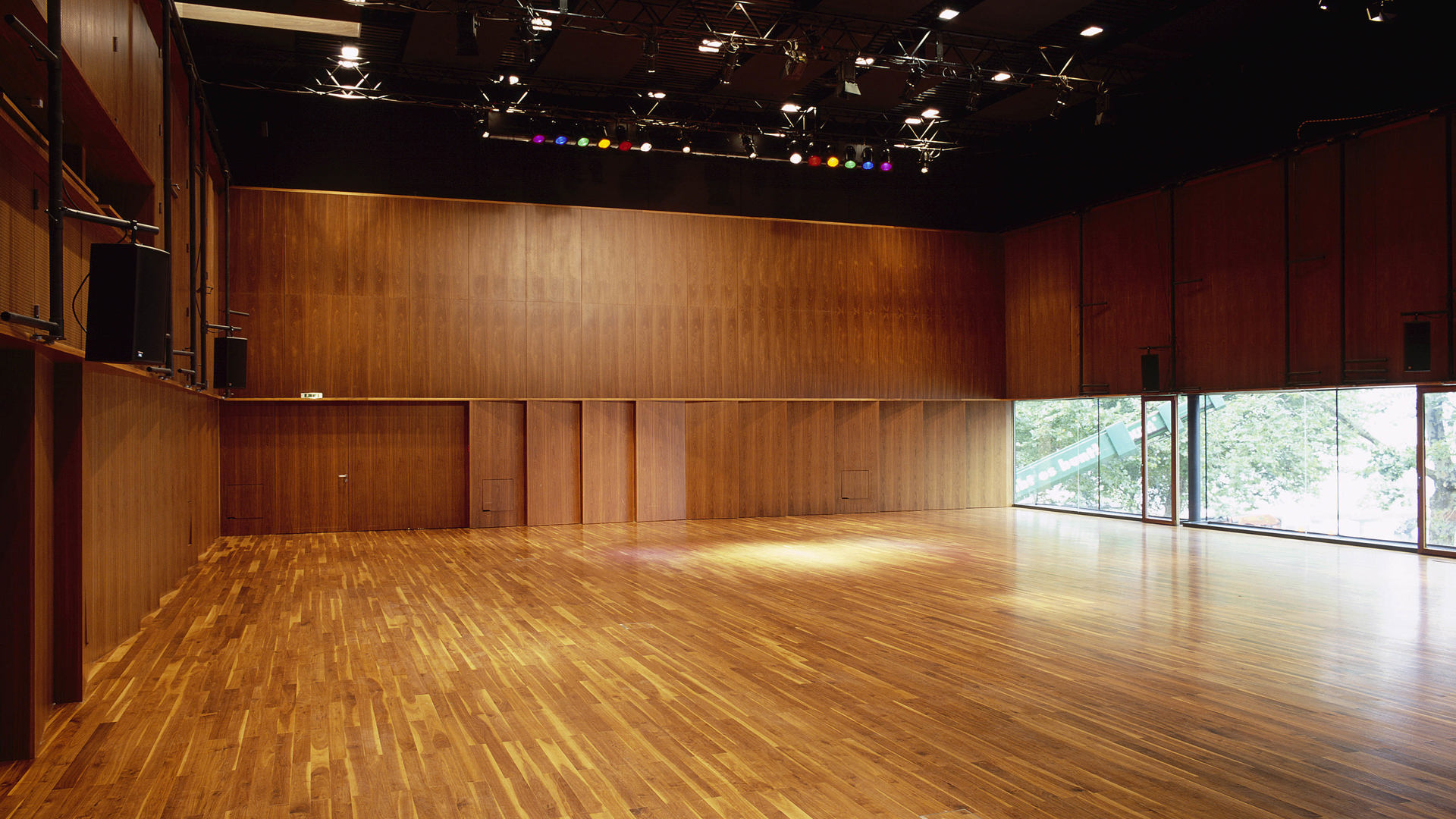Seestudio
Walnut wood and lake view
The Seestudio meeting room. Meeting room, concert hall or banquet room? You choose!
Stylish walnut and a magnificent view of the lake are what make the Seestudio (means lake studio) such a different meeting room. You feel it as soon as you walk in: its atmosphere is at once unique, intimate and open. But the room still also has lots of hidden qualities.

Technical Specifications
| Length x width | 21 x 16m |
| Total area | 330m² |
| Exhibition space | 177m² |
| Room height | 6,1m |
| Theatre style | 330 People |
| Classroom style | 168 People |
| Banquet | 270 People |
| Standing room | 495 People |
Conferences, banquets and much more
The Seestudio offers many possibilities and also provides an exclusive environment for conferences and banquets. Due to its size of 21 by 11 metres, it can accommodate 420 people standing, 330 theatre-style, 270 banquet-style and 180 conference-style.
But the Seestudio also works perfectly well as a stage for musical and theatrical performances: with concealed access to the stage and a control room, it is suitable for plays, concerts, readings and much more. Its height of over six metres allows various stage sets and backdrops.
Our project managers and set designers will provide the right atmosphere. Using professional ceiling lighting, they can create every conceivable mood. Using coloured spotlights, they can bathe the trees in front of the window in mysterious light. Or illuminate the 50 cm wide gaps between the panes of the glass facade. This extends over the entire length of the room, letting in natural light and offering an uninterrupted view of the sunset. Skylights provide natural overhead light, ensuring that the room is perfectly lit.
The finest equipment
The Seestudio’s standard equipment is peppered with technical refinements, such as an eight by eight metre electric screen on the front wall. Mobile speaker and spotlight brackets are mounted to the left and right of the stage. Technical installations can easily be undertaken using a mobile bridge that extends over the entire length of the room.
Special architectural features
Dance events such as ballet performances require special flooring. Thanks to its sprung floor, the Seestudio also provides ideal conditions for dancers. We can even carry the wings for ballet rehearsals into the room within minutes.
In terms of acoustics, the Seestudio can also be individually adapted for any performance – be it spoken theatre, readings or orchestra rehearsals. Foldable acoustic panels can provide either dramatic tones or soft sounds, making the room ideal for use as a sound studio. Anything is possible, right up to large orchestral recordings.
2 Foyer Werkstattbühne
3 Werkstattbühne
4 Seitenbühne II
5 Seitenbühne I
6 Hinterbühne
7 Hauptbühne
8 Großer Saal
9 Seetribüne
10 Showroom
11 Eingangsfoyer
12 Restaurant buehnedrei
13 Platz der Wiener Symphoniker
Your contact person

Peter Spritzendorfer
Initial contact / Event Manager
T: +43 5574 413-333anfrage@kongresskultur.com
